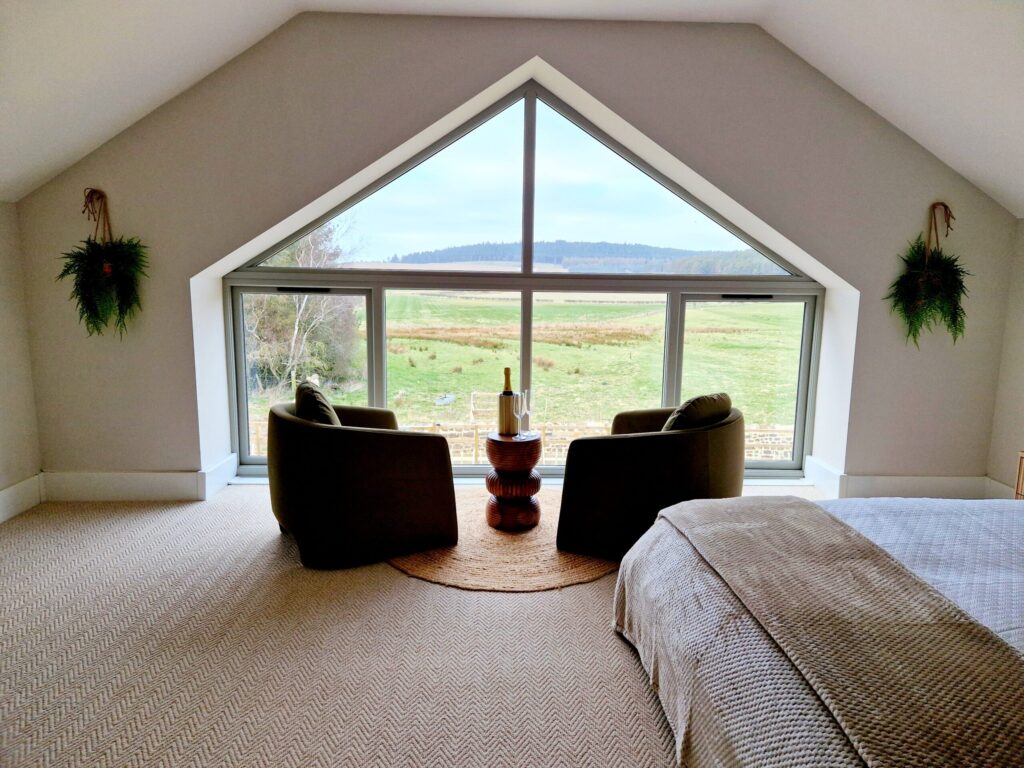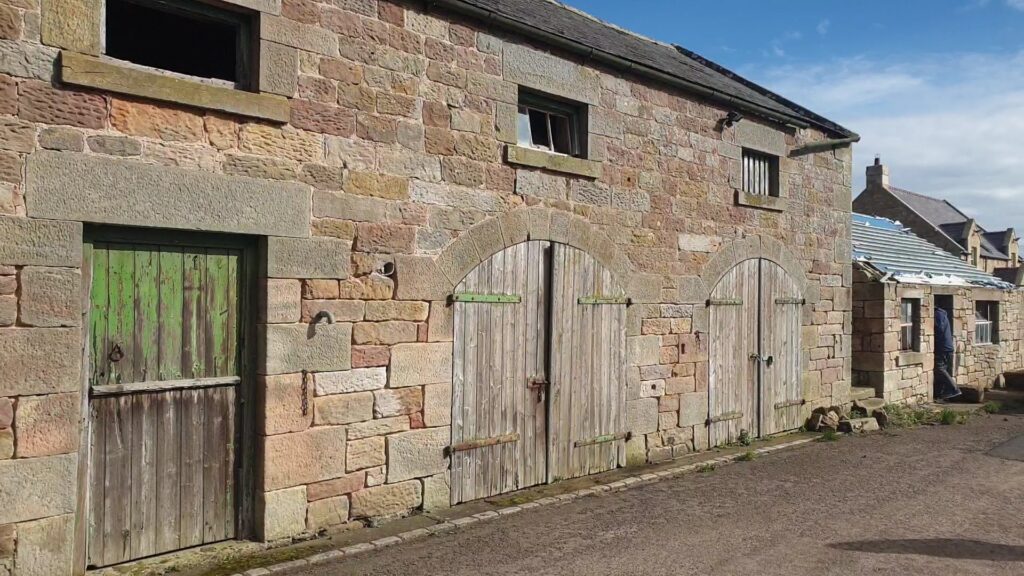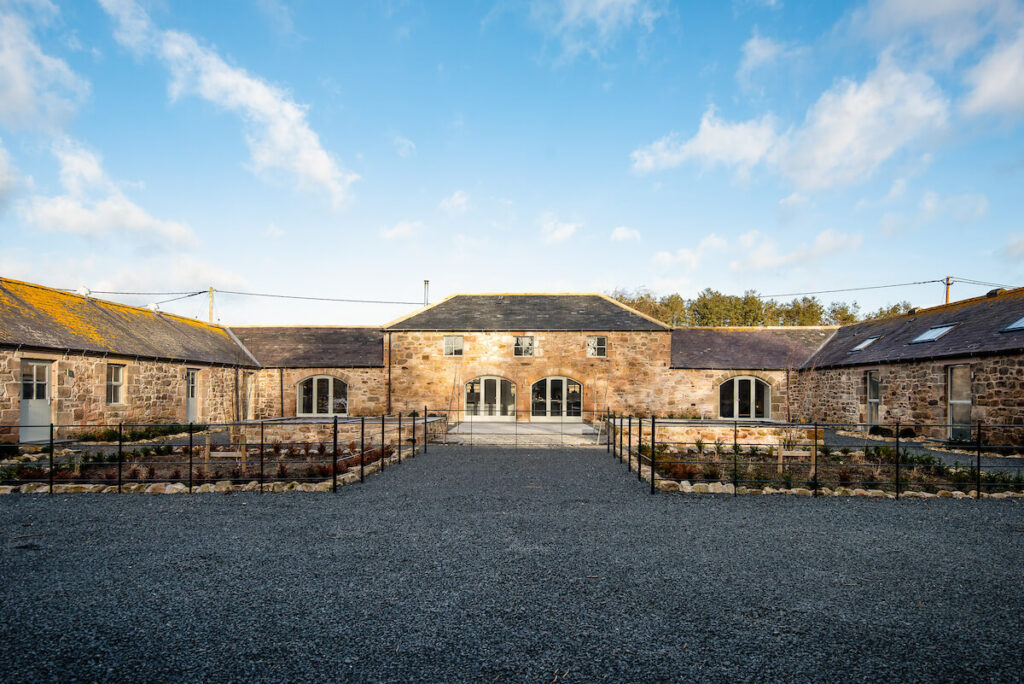
Our current development at East Holburn comprises of renovating a group of traditional stone farm buildings dating back to the mid 1800s to create 6 desirable and attractive homes set around a courtyard, with generous rear gardens to each home.
Farriers Cottage: Previously this building was the forge, and the cart-shed. It will be transformed into a single-storey home with two reception rooms, study, utility room/WC and two en-suite bedrooms. The kitchen/diner opens onto the rear patio. A large garden slopes down to a copse of mature trees.
Curlaw House: A three bedroom, two storey home with an impressive arched entrance. Downstairs offers Lounge, large Kitchen, Dining room, En-Suite Bedroom, downstairs WC and a Utility opening onto the rear garden. Upstairs there are two generous double bedrooms both with an en suite bathroom. Opening onto a shared courtyard to the front; to the rear a large garden sloping down to a copse of mature trees.
Unit 4: A two bedroom, two storey home, with an arched entrance. Downstairs offers a large Kitchen/Diner, entrance hall with WC, Lounge, and a Utility with door onto the rear garden. Upstairs are two large double bedrooms both with en suite shower rooms.

Greylag House: A two bedroom, two storey home with Lounge, Snug/ Study, Utility/WC and a kitchen diner with large doors opening onto the patio and rear garden with spectacular uninterrupted views over beautiful open countryside. Upstairs there are 3 large bedrooms, each with en suite shower room. The cottage opens onto a shared courtyard to the front.

Skylark House: A two storey home with kitchen/diner, lounge with double doors leading onto a rear patio, study, utility/WC, and one ground floor en suite bedroom. Upstairs there are two further bedrooms (one with Juliette balcony) and a family bathroom.

Piperstrol Cottage: This building was originally the stable block. A single-storey home comprising entrance hall, kitchen, and living area with double doors opening onto a rear patio, three bedrooms (two en-suite) and a separate WC. A pretty private courtyard adjoins the home and leads to a separate building with original beams and scope for creating a home office, gym or bar. A large garden slopes down to a copse of mature trees.
